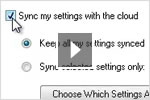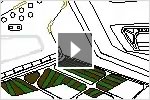Pengertian AutoCAD 2013
AutoCAD merupakan sebuah program CAD ( Computer Aided Design ) yang sangat populer, diciptakan oleh Autodesk Corporation, karena menawarkan berbagai kemudahan dan keunggulan yang bisa mempermudah kerja designer dan drafter dalam memvisualisasikan ide dan gagasannya.
AutoCAD adalah sebuah program aplikasi ( software ) yang digunakan untuk menggambar dan memodifikasi gambar seperti gambar arsitektur, mesin, sipil, elektro dan lain-lain.
Fasilitas yang dimiliki AutoCAD untuk menggambar 2D dan 3D sangat lengkap, sehingga hal ini membawa AutoCAD menjadi program disain terpopuler dibandingkan dengan program-program yang lain.
Tampilan dari AutoCAD 2013 lebih menarik dan lebih lengkap.
AutoCAD merupakan sebuah program CAD ( Computer Aided Design ) yang sangat populer, diciptakan oleh Autodesk Corporation, karena menawarkan berbagai kemudahan dan keunggulan yang bisa mempermudah kerja designer dan drafter dalam memvisualisasikan ide dan gagasannya.
AutoCAD adalah sebuah program aplikasi ( software ) yang digunakan untuk menggambar dan memodifikasi gambar seperti gambar arsitektur, mesin, sipil, elektro dan lain-lain.
Fasilitas yang dimiliki AutoCAD untuk menggambar 2D dan 3D sangat lengkap, sehingga hal ini membawa AutoCAD menjadi program disain terpopuler dibandingkan dengan program-program yang lain.
Tampilan dari AutoCAD 2013 lebih menarik dan lebih lengkap.
- New : Untuk membuat lembar kerja baru
- Open : Membuka file yang telah disimpan
- Save : Menyimpan file
- Save As : Menyimpan dengan file baru
- Export : Menyimpan dalam bentuk format file yang lain
- Publish : Untuk mengpublikasaikan file
- Print : Mencetak hasil kerja
- Drawing Utilities : Peralatan tambahan
- Close : Menutup jendela kerja
3. Baris Judul (Title Bar)
4. (Info Center)
5. (Windows Box)
6. (Ribbon)
7. (Crosshairs)
8. Area Gambar (Drawing Area)
9. Baris Perintah (Command Windows)
10. Baris Status (Status Bar)










